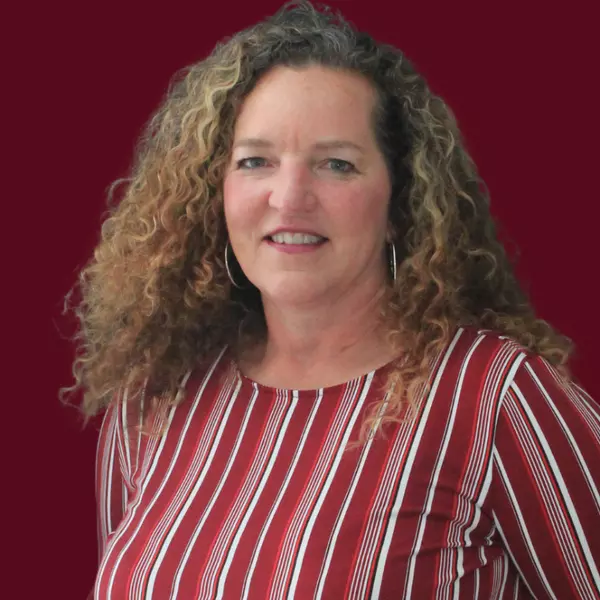Bought with Carter Bondurant • Coastal Realty Partners
$1,562,750
$1,649,000
5.2%For more information regarding the value of a property, please contact us for a free consultation.
5342 Pale Moon Dr Pensacola, FL 32507
3 Beds
3.5 Baths
2,677 SqFt
Key Details
Sold Price $1,562,750
Property Type Single Family Home
Sub Type Single Family Residence
Listing Status Sold
Purchase Type For Sale
Square Footage 2,677 sqft
Price per Sqft $583
Subdivision Pale Moon Estates
MLS Listing ID 639789
Sold Date 05/10/24
Style Contemporary,Craftsman
Bedrooms 3
Full Baths 3
Half Baths 1
HOA Y/N No
Year Built 2023
Property Sub-Type Single Family Residence
Source Pensacola MLS
Property Description
Welcome to your luxurious waterfront oasis on Perdido Bay! Built in 2023, this stunning home offers unparalleled comfort and style. Step inside to discover an exquisite interior boasting attention to detail at every turn. Entertain with ease on the expansive 1100+sqft covered balcony, complete with an outdoor kitchen and fireplace, all overlooking the serene waters and your fenced in backyard with sprinkler system. Relax on your private covered dock and savor breathtaking bay views while enjoying the gentle sea breeze. Dive into luxury with a saltwater gunite pool equipped with both a heater and chiller, promising year-round enjoyment. Relish in culinary delights within the gorgeous kitchen, adorned with quartz countertops, a wine chiller, gas range, farm-style sink, and a sprawling pantry for all your storage needs. The master bedroom offers a retreat within a retreat, featuring private balcony access, a built-in desk area, soaking tub, separate shower, water closet, dual vanities, and two walk-in closets for ultimate convenience. Cozy up by the gas fireplace in the living room, perfect for cool evenings spent indoors. Spread across multiple levels, this residence features an additional bonus space upstairs, cleverly converted into a bunk room, perfect for accommodating guests or family gatherings. Each of the spacious bedrooms boasts its own en suite bath, ensuring privacy and convenience for all. Other notable features include wiring and foundation for a cargo lift, custom Roman shades and drapes, tankless hot water heater, and a whole-house surge protector. This is waterfront living at its finest – don't miss your chance to call this remarkable property!
Location
State FL
County Escambia
Zoning Res Single
Rooms
Dining Room Kitchen/Dining Combo, Living/Dining Combo
Kitchen Updated, Kitchen Island, Pantry
Interior
Interior Features Baseboards, Ceiling Fan(s), Crown Molding, High Ceilings, Recessed Lighting, Walk-In Closet(s)
Heating Central
Cooling Central Air, Ceiling Fan(s)
Flooring Tile
Fireplaces Type Two or More
Fireplace true
Appliance Tankless Water Heater/Gas, Dryer, Washer, Wine Cooler, Built In Microwave, Dishwasher, Refrigerator, Oven
Exterior
Exterior Feature Balcony, Outdoor Kitchen, Sprinkler, Dock
Parking Features 4 or More Car Garage, Boat, Covered, Front Entrance, Garage Door Opener
Fence Back Yard
Pool Gunite, Heated, In Ground, Salt Water
Utilities Available Cable Available
Waterfront Description Bay,Waterfront,Block/Seawall,Pier
View Y/N Yes
View Bay
Roof Type Metal
Total Parking Spaces 4
Garage Yes
Building
Lot Description Interior Lot
Faces From the Beach Blvd turn left onto Doug Ford Dr. Turn right onto to Shoshone Dr. in .6 miles turn left onto Choctaw Ave. In .7 miles turn right onto Navaho Drive. Turn left onto pale moon drive. Home is on the right.
Story 3
Water Public
Structure Type Frame
New Construction No
Others
Tax ID 103S321500000004
Security Features Security System,Smoke Detector(s)
Read Less
Want to know what your home might be worth? Contact us for a FREE valuation!

Our team is ready to help you sell your home for the highest possible price ASAP





