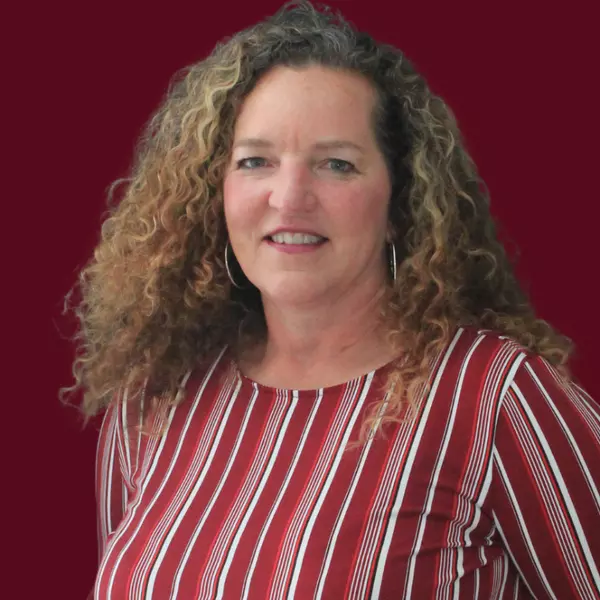Bought with Outside Area Selling Agent • PAR Outside Area Listing Office
$650,000
$650,000
For more information regarding the value of a property, please contact us for a free consultation.
1090 Spanish Moss Dr Pensacola, FL 32506
4 Beds
3 Baths
2,540 SqFt
Key Details
Sold Price $650,000
Property Type Single Family Home
Sub Type Single Family Residence
Listing Status Sold
Purchase Type For Sale
Square Footage 2,540 sqft
Price per Sqft $255
Subdivision Perdido Manor
MLS Listing ID 649398
Sold Date 09/30/24
Style Traditional
Bedrooms 4
Full Baths 3
HOA Y/N No
Year Built 2018
Lot Size 0.600 Acres
Acres 0.5997
Lot Dimensions 215x125
Property Sub-Type Single Family Residence
Source Pensacola MLS
Property Description
Newly instated price improvement. Situated near picturesque Perdido Bay & pristine beaches. Custom built and hand Crafted by a renowned local custom builder. Featuring 3 En-suites, including a versatile 4th bedroom serving as a combined office and workout space, this residence offers Open & spacious 2540 sq ft floor plan designed for modern living. Step inside to discover a meticulously maintained home that is a well designed interior featuring a split floor plan, wainscoting in the formal dining area, and an abundance of upscale features. The kitchen is a chef's dream with granite counters, GE signature fingerprint-resistant appliances, a convenient island equipped with power and water, a wine fridge, gas stove, and soft-close cabinets. An extremely large pantry conveniently located. Luxurious touches abound, including 10" ceilings, LED lighting throughout, a gas fireplace, and a tankless gas water heater. The primary bedroom retreat boasts double vanities, granite countertops, separate his and hers closets, and a huge en-suite bath with a large tiled shower featuring double heads, a Rain Head above and bench seating. Bedrooms #2 & #3 each offer en-suites with large walk-in closets and beautifully appointed bathrooms. Luxury vinyl plank flooring flows seamlessly throughout the home, complemented by tile in wet areas. Outside, enjoy the Florida lifestyle with a saline pool featuring LED colored lights, underwater loungers, and an easy maintainable fiberglass pool on a Saline system. The screened lanai wired for cable TV and includes two ceiling fans for added comfort. Additional features include a programmable smart garage door opener, smart sprinkler system, professionally installed gutters with leaf guards, hurricane protection shields, and a 12x16 storage shed. RV & Boat Parking. With thoughtful design elements and high-end finishes throughout, this property offers the epitome of coastal living. Property goes past the fence and backs up to a private Non profit.
Location
State FL
County Escambia
Zoning Res Single
Rooms
Other Rooms Workshop/Storage
Dining Room Formal Dining Room
Kitchen Not Updated, Granite Counters, Kitchen Island, Pantry, Solid Surface Countertops
Interior
Interior Features Storage, Baseboards, Ceiling Fan(s), Crown Molding, High Ceilings, High Speed Internet, In-Law Floorplan, Walk-In Closet(s), Guest Room/In Law Suite, Office/Study
Heating Central
Cooling Central Air, Ceiling Fan(s)
Flooring Tile
Fireplace true
Appliance Gas Water Heater, Tankless Water Heater/Gas, Timed Water Heater, Wine Cooler, Dishwasher, Double Oven, Refrigerator
Exterior
Exterior Feature Sprinkler, Rain Gutters
Parking Features 3 Car Garage, Oversized, RV Access/Parking, Garage Door Opener
Garage Spaces 3.0
Fence Back Yard, Privacy
Pool Fiberglass, In Ground, Salt Water, Screen Enclosure
Utilities Available Cable Available
View Y/N No
Roof Type Shingle
Total Parking Spaces 3
Garage Yes
Building
Lot Description Corner Lot
Faces West on Hwy 98 towards Lillian Bridge. Left or South on Spanish Moss Drive. Home is on the left at the corner.
Story 1
Water Public
Structure Type Brick,Frame
New Construction No
Others
Tax ID 032S321000080004
Security Features Security System,Smoke Detector(s)
Read Less
Want to know what your home might be worth? Contact us for a FREE valuation!

Our team is ready to help you sell your home for the highest possible price ASAP





